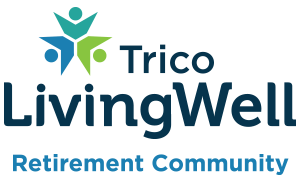Studio Suites
These spacious open-concept studio suites offer a highly functional layout with a galley-style kitchen and combined living room/bedroom with a sizable walk-through closet and bathroom.
- Open-concept floorplan
- Dedicated area for a separate dining table
- Suites are 498 sq. ft.

 Book A Visit
Book A Visit Connect with a Lifestyle Leasing Consultant
Connect with a Lifestyle Leasing Consultant





